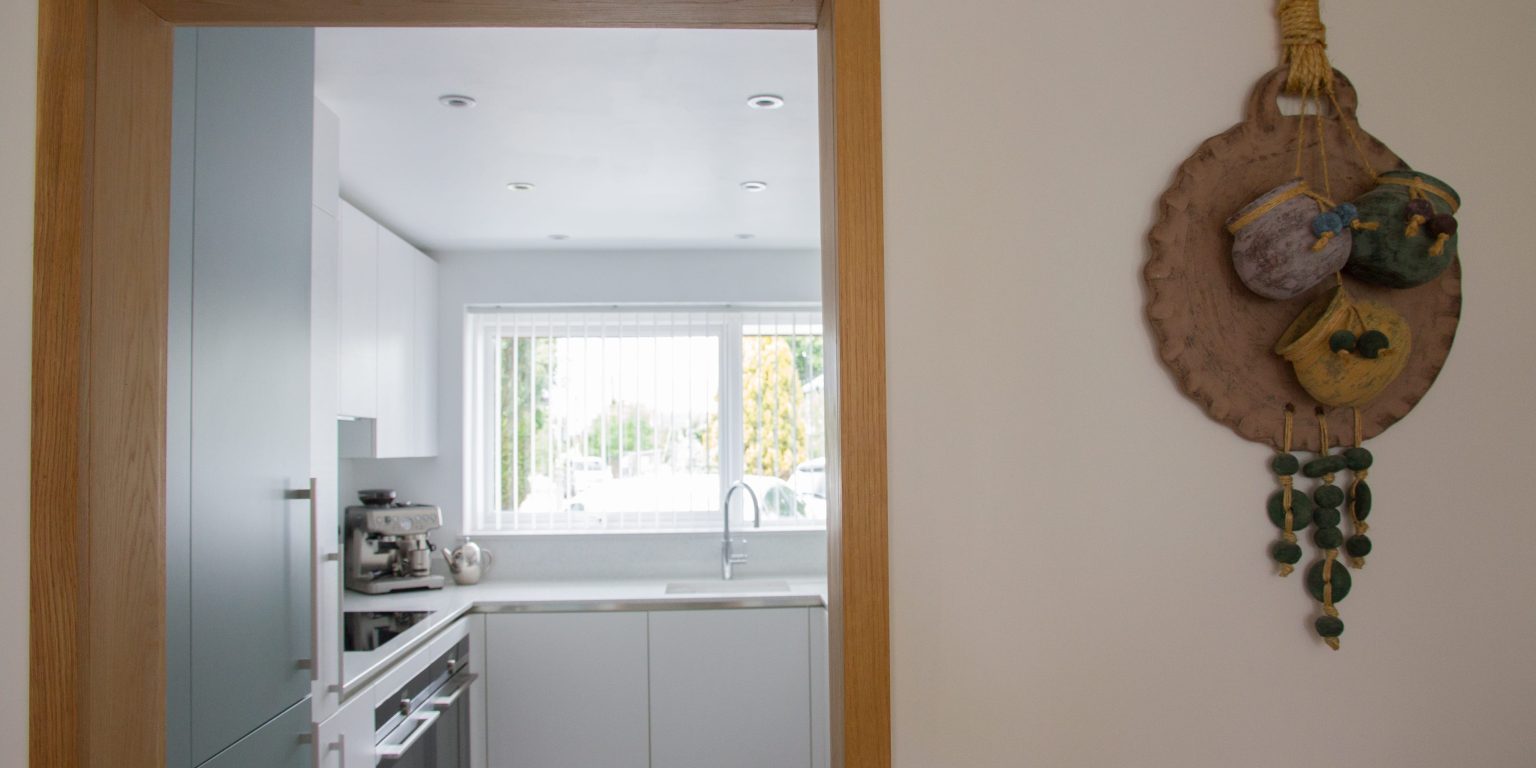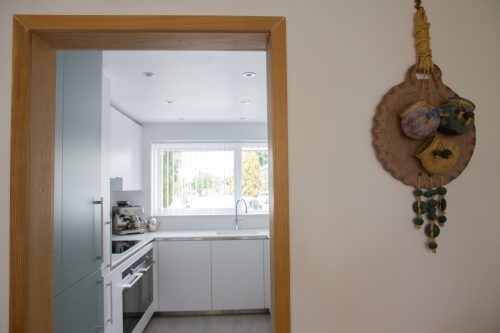
From open-plan to broken-plan living
 From open-plan to broken-plan living
From open-plan to broken-plan living
Open-plan kitchen design has been one of the biggest home trends in recent decades. A spacious kitchen, zoned into specific areas for cooking, dining and relaxing appears to be a dream, but as home life continues to evolve in different ways – broken-plan kitchens are starting to gain popularity. More of us are choosing to work from home, grown-up children find they are unable to fly the nest, and our lives no longer revolve around the dining table or even the TV. Broken-plan living is about creating a layout that includes more defined areas, while retaining the feeling of light and space that open-plan provides.
In 2015, Mary Duggan, a judge for the RIBA House of the Year award, suggested that the rise of technology was contributing to the waning open-plan trend; ‘We’re getting asked more for snugs, rooms with TVs or a space where people can go and watch something on their iPad independently, rather than an open-plan space,’ she explained.
While well-designed, open-plan kitchens can bring light and space and allow you to prepare, cook and eat in one room, the reality sometimes isn’t ideal. The kitchen itself is more ‘on show’ and can mean an overload of noise – the dishwasher, food mixer, TV, children playing – all in one room. However, with thoughtful planning, broken-plan living ensures that all areas work harmoniously. It’s about creating clever and distinct ‘zones’ through the use of different floor finishes, split-levels and semi-permanent room dividers, such as bookcases and screens, pocket sliding walls and doors, to give a sense of separation, while keeping an overall feeling of space.
If you want to open up your kitchen space but you’re concerned about some of the aspects of open-plan living, the latest trend of creating a broken-plan space might well be for you. If you’re not sure how to approach the design, so that it works best for you and your family, get in touch with us.
 From open-plan to broken-plan living
From open-plan to broken-plan living