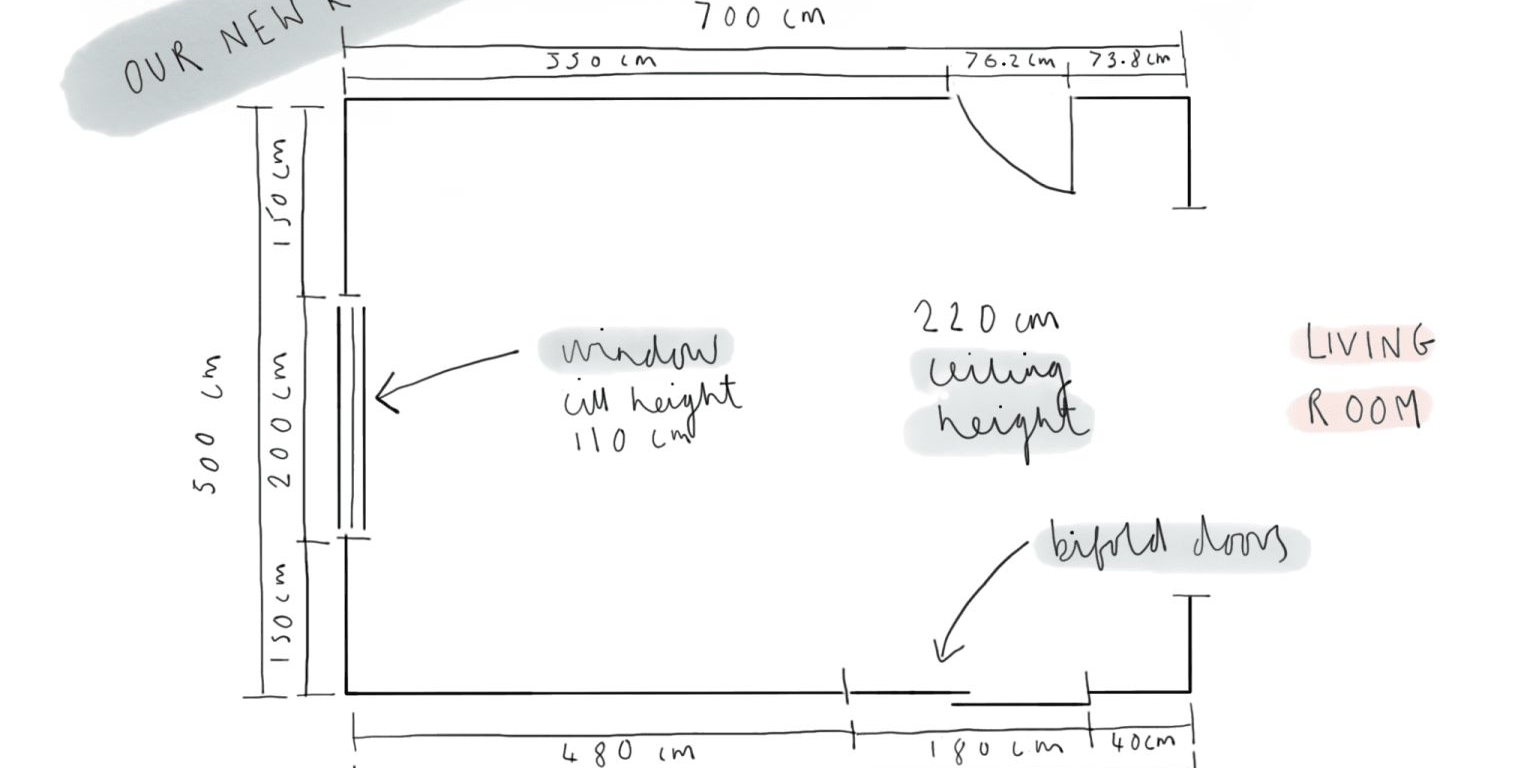
Planning your new kitchen design remotely – a step by step guide
 Planning your new kitchen design remotely – a step by step guide
Planning your new kitchen design remotely – a step by step guide
With the current restrictions due to COVID-19, our showroom is currently closed – but our designers are still working hard from home so your exciting ideas for a new kitchen don’t have to wait.
By following our simple steps below on how to draw a basic kitchen plan, we can still provide you with a full 3D design service and a quote – all remotely.
Creating Your Floor Plan
The measurements of your kitchen will form the basis of your design, so you need to make sure you get all the important ones noted down to sketch out a basic floor plan as the first step.
- To start, roughly sketch out the layout of the room – at this stage it doesn’t need to be 100% accurate, just the general shape of the kitchen.
- From here, using a measuring tape, start to take down the dimensions. You will need to measure the length and width of the room, including any cut outs or L-shapes. At this point you may need to re-sketch as, although it doesn’t need to be perfectly to scale, having the layout in proportion will help avoid disappointment later in the design stage – especially when you realise you can’t squeeze in that built in wine chiller!
- It is also useful to check at this point whether your walls are square. This may sound odd, but in many houses the walls aren’t always straight – it is worth measuring at floor level, then again at the middle of the wall and repeat at the top.
- The next step is to add the windows and doors to your sketch – again measuring the size and position of them, clearly showing which way they open and whether they lead outside or into another part of the house. When measuring, remember that the trim is considered part of the window or door so measure from the outside of the trim on one side to the outside of the trim on the other side.
- Other immovable details also need to be added such as boilers, radiators, gas and electricity meters, drainage and water inlets, water stopcock, light switches and TV sockets. You will need to measure their width from their widest point, and mark their position on your drawing.
Sketching out your wall plan
When thinking about your new kitchen design, the wall plan is just as important as your floor overview as it will help you work out what wall units your can have and where the appliances can be placed.
As with the floor plan, you will need to start by measuring the height and width of each wall and making a rough sketch. Again, you will need to mark on the windows and immovable items. Don’t forget to measure the height of the windows – both the actual size and how far off the ground they are.
If you are planning to include an extractor fan or hood, you may need to think about which wall leads are exterior and lead to the outdoors.
The next steps
Once you have your plans in place, you can now get creative. Why not read about how to get inspiration for your new kitchen here. Have a look online for ideas – we have images of all the designs available in our showroom and a full gallery of kitchens we have designed for our customers on our website. For the latest trends and gadgets in the world of kitchens why not follow us on Instagram or Pinterest?
Once you have sent us your plans, our professional designers will work with you to turn your plans into online reailty with our 3D design programmes – bringing your dreams to life.
We can offer online consultations via Skype and Zoom to discuss your requirements, or via the phone if you prefer. All these appointments can be booked on our website.
Once it is safe to do so prearranged appointments with our designers will be available in our showroom, so keep checking our website and social media for more information.
 Planning your new kitchen design remotely – a step by step guide
Planning your new kitchen design remotely – a step by step guide